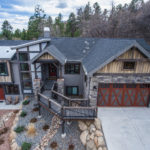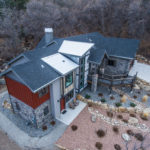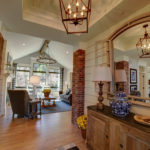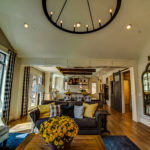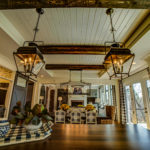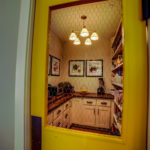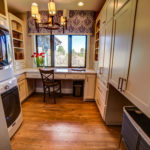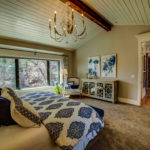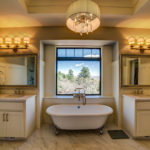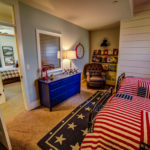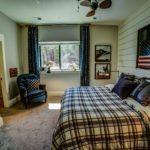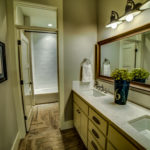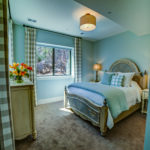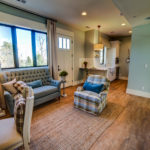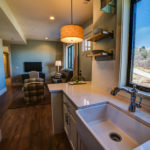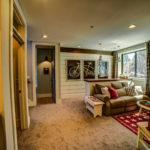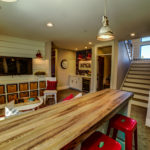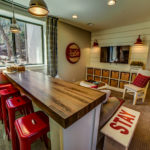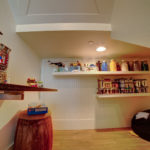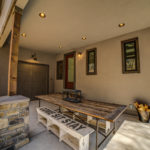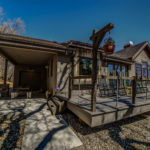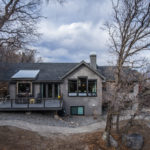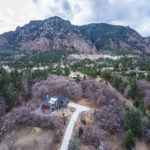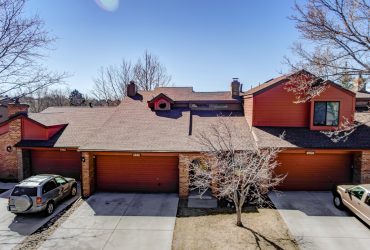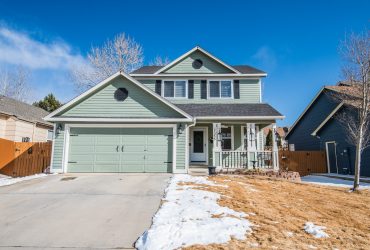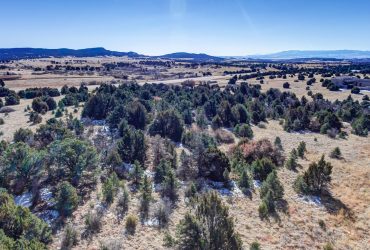5930 Gladstone Street, Colorado Springs, CO 80906 (Sold)
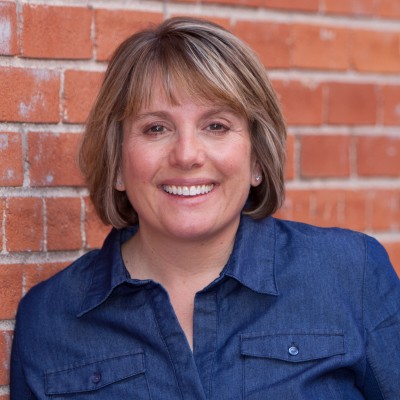
Kristan Rigdon
HomeSmart Realty Group
Your own Colorado retreat awaits. The mining inspired architecture combines beautifully with the colors and lines of Country French to create a feeling of warmth and vibrancy with rooms that openly flow from one room to another. The 2015 Parade of Homes Award Winner, this stunning home is set on the 1.37 acres to capture views from every vantage point and designed to incorporate the natural landscape and beauty of the area. The main living area’s floor to ceiling windows brings the outside in and with vaulted, beamed ceilings, rustic light fixtures, and a cozy gas fireplace the living room is a wonderful gathering space.
The dining area and kitchen were designed for entertaining with walk-outs to the back Trex deck and an entrance to the covered patio it has great flow for small and large gatherings. The walnut butcher block island offers plenty of seating and the dining area comfortably seats 10+. Quartz countertops, a farmhouse sink, subway tiled backsplash, tons of cabinets, Thermador appliances including a 5 burner gas cook-top, double oven, and microwave finish out this gourmet kitchen. The walk-in pantry has a wall of shelving, additional cabinets, butcher block countertops, and an extra sink. The homework nook, featuring a fun chalkboard, is a great designated space to do homework and sits adjacent to the laundry “palace” with lots of storage and cabinets.
The main-level master is bright and open with vaulted ceilings and large windows. The adjoining 5-piece master bath can be closed off with the sliding barn doors for privacy for the claw-foot tub. It has double vanities, separate shower, and a walk-in closet so large it feels like a bedroom.
Downstairs you’ll find the family room with bar for extra seating and a second wet bar for entertaining. With a walk-out floor plan and plenty of large windows this level is cheerful and light. There are two more large bedrooms both with walk-in closets and a full bath down the hall. The fourth bedroom is located in the Guest Cottage Suite. This lovely private space with an entrance from both inside and outside the home features a sitting area, a bath, and bedroom. It includes a kitchenette with a sink, refrigerator and freezer drawers, cabinets, counter bar, and a microwave.
With an exceptional amount of land & a year round creek, the “back yard” just waits to be explored! The detail in the build of this home is outstanding; the home was built for energy efficiency with spray Styrofoam insulation, fiberglass windows, an extensive drainage system including a curtain drain, hand-painted cement board on the exterior with stucco and stone brick accents and so much more.
Schedule your showing today!

Kristan Rigdon
Kristan Rigdon, 5-Star Zillow Premier Agent, GRI, e-Pro, Broker Associate, Certified Negotiation Expert, Real Estate Consultant.
With $5,724,077 in Sales for 2015, I am ranked in the top 14% of Realtors in the Colorado Springs/Pikes Peak Region. In my 13 years of experience in the industry working with buyers and sellers, real estate investors, new home construction, and buyers relocating from other parts of the country and the world, I pride myself on providing a level of service that is nothing less than excellent. I effectively use the latest technologies, market research and business strategies to negotiate the best possible outcome for my clients. The majority of my business comes from referrals and past clients.
I understand that a home is not a home because of its room dimensions or the color of the walls. It is about how you feel when you walk through the front door and the way you can instantly envision your life unfolding there. Purchasing a home is about more than real estate. It is about your life and your dreams.
Having lived in Colorado since 1981 I have seen the ups and downs of many markets including the downturn in the market from 2010 to 2014. During this time I successfully navigated the foreclosures sales and short sales for my clients and I am able to greater assist home-buyers with the intricacies of purchasing REO (Bank-Owned) and short-sale properties.
With careful attention to detail, I treat every customer honestly and provide diligent service!
